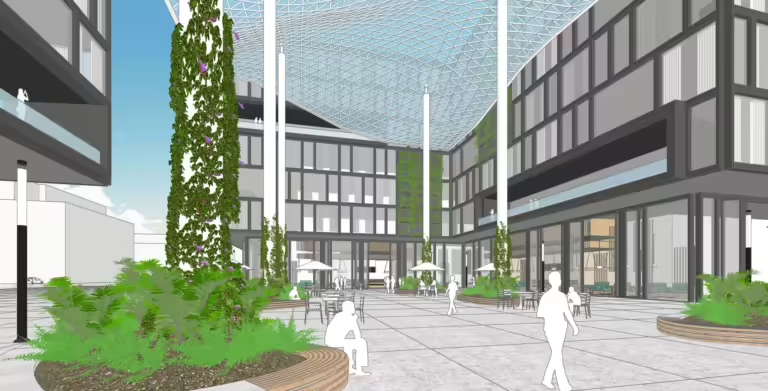Enhancing your 3D modeling workflow to deliver better projects—faster—to clients.
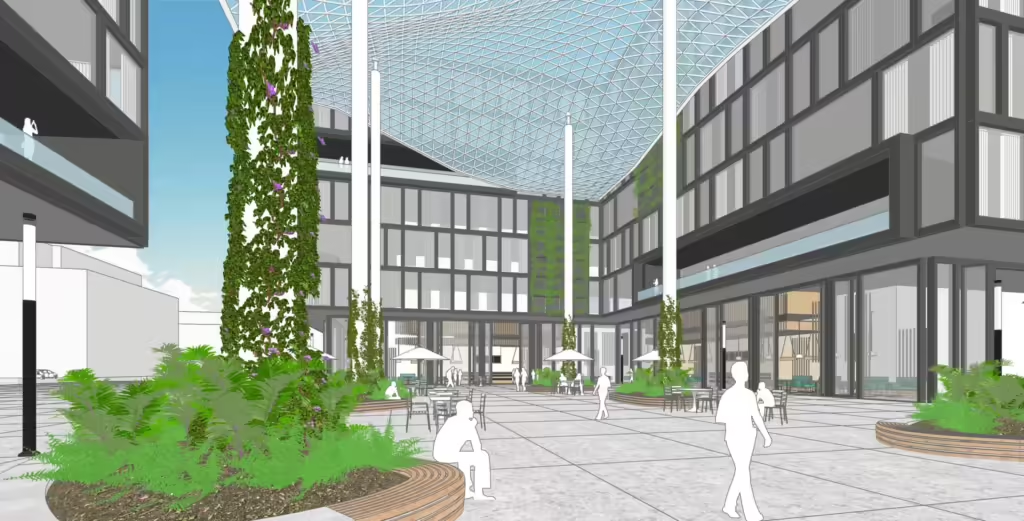
In today’s fast-paced design world, efficiency is key. Whether you’re an architect or interior designer, having the right tools can make all the difference in streamlining your workflow and bringing your creative visions to life with minimal friction. SketchUp, a leading 3D modeling and design software, offers powerful tools that help millions of professionals speed up their project development. Here are seven ways SketchUp can help you achieve your goals:
1. Intuitive and Easy-to-Use 3D Modeling Software
SketchUp’s user-friendly interface is designed for both beginners and seasoned professionals. Its simplicity allows users to start modeling quickly without facing a steep learning curve. This intuitive interface saves time on software learning and allows you to focus more on your design projects.
On the independent review site G2, SketchUp’s ease of use is rated at 92%, significantly higher than the industry average for architectural drawing tools.
“What sets SketchUp apart is its incredible intuitiveness. As someone who struggles with visualizing concepts mentally, SketchUp allows me to explore ideas freely.”
—Brad Holley, Design Director
Brad Holley, a professional designer, uses SketchUp daily to create custom pool designs for high-end homes. He appreciates how the easy-to-use tools allow his imagination to flow without constraints.

2. Robust 3D Visualization Tools
Visualizations do more than just create pretty pictures; they play a vital role in design and construction workflows. Strong visualizations help designers convey their concepts more effectively and give clients a better spatial understanding of projects. Using 3D perspectives helps identify potential design issues early, saving time and resources.
Check out the top benefits of using solid visuals for architects and designers.
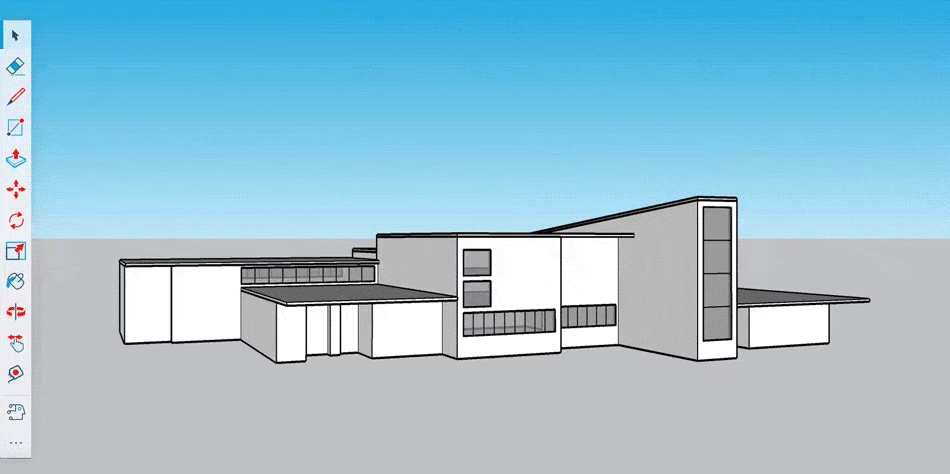
One common challenge for designers is the need to create high-quality visuals while working under tight deadlines. SketchUp addresses this with built-in AI tools that help create stunning visualizations quickly. For example, the Diffusion feature brings generative AI to SketchUp, allowing users to generate inspiring images that support their design narratives.
3. 3. Easy Collaboration and Sharing
Design projects often involve collaboration between multiple stakeholders. The larger the project, the more complex it becomes to align everyone’s expectations. SketchUp provides several tools to make communication easier, such as presentation mode on iPad and untethered VR experiences with Meta Quest.
Sharing models with clients and team members is simple through Trimble Connect, a cloud-based collaboration platform tailored for the construction industry. Trimble Connect ensures that all parties have access to the latest version of the model, making real-time collaboration and feedback seamless.
SketchUp also supports collaboration across various software within the AEC industry. The well-known Revit to SketchUp workflow is streamlined with the Revit Importer, and there are also workflows designed for structural engineers, construction professionals, and surveyors, leveraging other Trimble technologies such as Tekla, Site Vision, and Trimble Business Center.
4. Expansive Library of Free, Pre-Built 3D Models
One of SketchUp’s most popular features is 3D Warehouse, a vast library of pre-built models. With millions of models available, you don’t have to build everything from scratch. Whether you need furniture, plants, or even small details like french fries, 3D Warehouse has it.
“One of SketchUp’s highlights is 3D Warehouse, which hosts millions of pre-built models. With it, we can access anything; if I need to include french fries in a project, I’ll find them.”
—Thiago Rodrigues, Partner
An AI-powered search engine helps users quickly find the models they need, and image search is also available for locating real-world textures and objects. Additionally, 3D Warehouse includes real products from manufacturers, enabling quicker transitions from design to client approval and specification.
5. Support for Advanced Workflows and Extension Interoperability
SketchUp integrates smoothly with other design and construction tools. Extensions available through Extension Warehouse expand its capabilities, enabling tasks like rendering, estimating, and advanced modeling shortcuts. These integrations help create a cohesive workflow, eliminating the need to switch between multiple software programs.
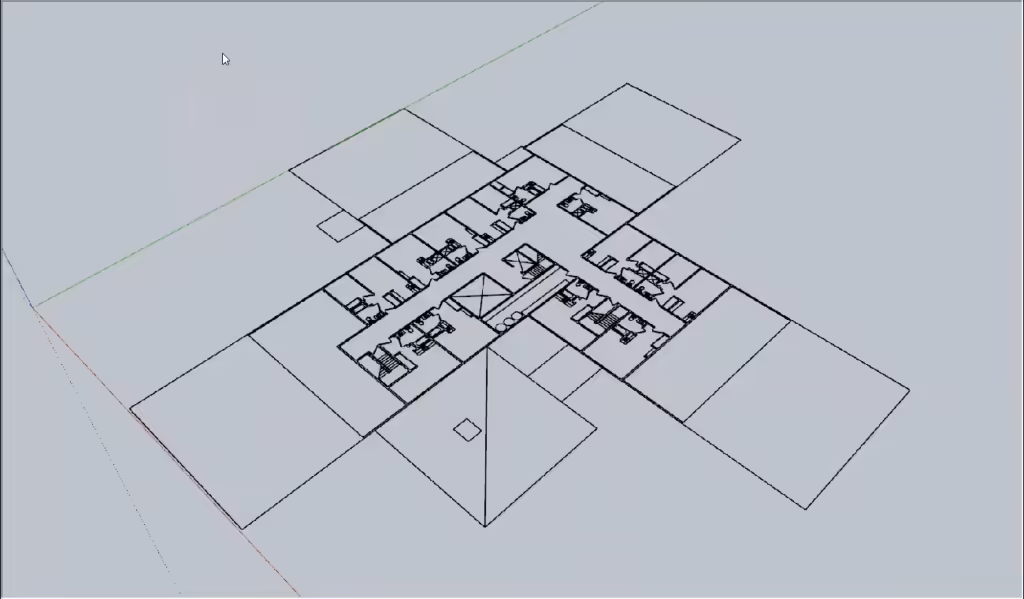
A good rule of thumb is that if a process is taking too long, there’s probably an extension to streamline it. Matthew Valero, an advanced SketchUp user, utilizes hundreds of extensions, from V-Ray for visuals to Scan Essentials for point cloud imports, which help reduce rework and improve accuracy.
6. Quickly Design Sustainable and Energy-Efficient Buildings
SketchUp helps designers create aesthetically pleasing, energy-efficient, and environmentally responsible projects.
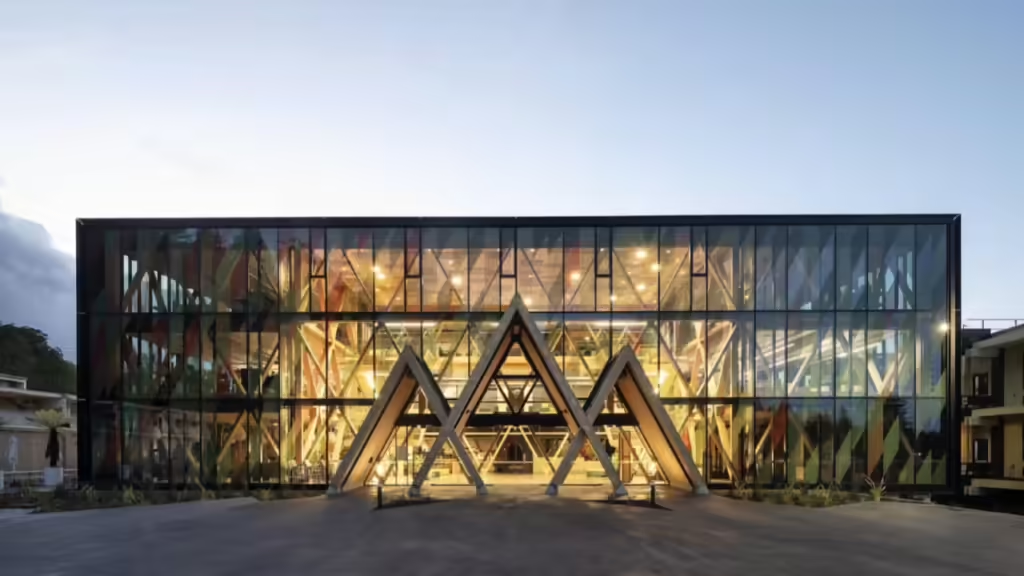
For example, RTA Studio used SketchUp to design the sustainable, world-renowned Scion Innovation Hub, New Zealand’s first sizable steel-less timber building. The software’s geometric modeling capabilities facilitated rapid design iterations, perfectly aligning with the repetitive timber components.
Many architects also use PreDesign to develop energy-efficient buildings. PreDesign offers climate insights and shading strategies early in the project, while Sefaira helps measure building performance, making sustainable design easier and more efficient.
7. Precision and Accuracy in 3D Modeling
SketchUp’s architectural drawing tools offer precise measurements and accurate modeling. Its inferencing system ensures lines and shapes are perfectly aligned, essential for creating detailed designs.
LayOut, an integrated tool, provides 2D documentation and annotation features, making it easy to share design details with contractors and stakeholders.
“Using SketchUp, you can create three-dimensional shapes that serve as guides for precision cutting. It’s a straightforward process that’s incredibly useful.”
—Andreas Lebisch
Architect Andreas Lebisch shares his SketchUp models with his fabrication team, who use precise measurements to cut timber for projects using CNC machines.
